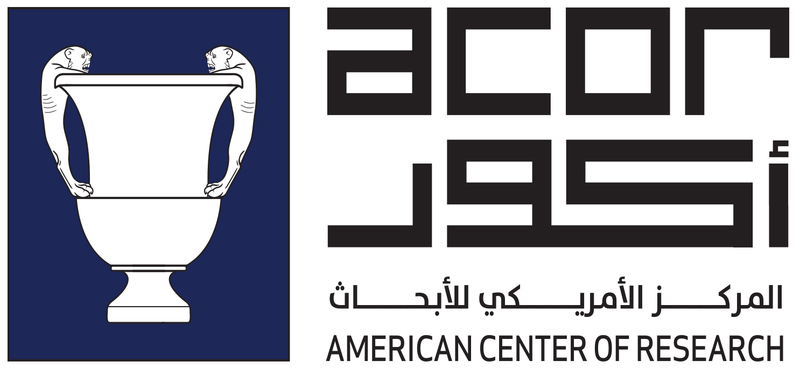Petra Church Project Collection
مجموعة البند
العناصر
-
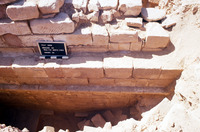
Wall I & F. West end of square. View to south.
1992 -
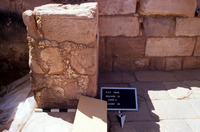
South face of door. View to south. - Sq. C1. Door A.
1992 -
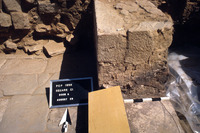
North face of door. View to north. - Sq. C1. Door A.
1992 -
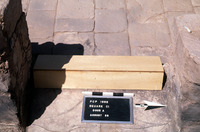
Box over burnt wooden beam. View to west.
1992 -
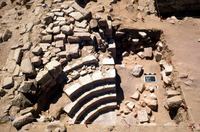
Aerial view to south. - Sq. F4.
1992 -
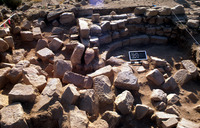
View to east. - Sq. G4. Loci 06 & 07.
1992 -
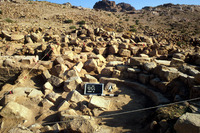
View to north. - Sq. G4. Loci 06 & 07.
1992 -
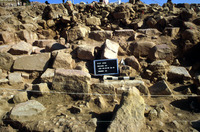
View to north. - Sq. K3. Loci 02(wall), 03, 05,06(wall & 07(wall)
1992 -
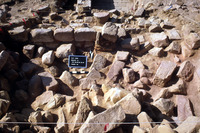
View to south. - Sq. K3. Loci 02(wall), 03, 05,06(wall & 07(wall)
1992 -
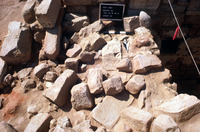
View to south. - Sq. D2. Loci 03(wall), 06(wall), 09, & 10.
1992 -

Cu/Cu alloy door hinge. - Sq. C1. Studio. Locus 26/Pail 59/FN21 reg #PCP.0027
1992 -
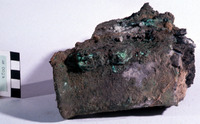
Cu/Cu alloy door hinge. - Sq. C1. Studio. Locus 26/Pail 59/FN21 reg #PCP.0027
1992 -

Cu/Cu alloy door hinge. - Sq. C1. Studio. Locus 26/Pail 59/FN21 reg #PCP.0027
1992 -

Cu/Cu alloy door hinge. - Sq. C1. Studio. Locus 26/Pail 59/FN21 reg #PCP.0027
1992 -
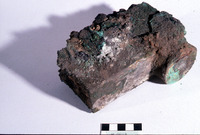
Cu/Cu alloy door hinge. - Sq. C1. Studio. Locus 26/Pail 59/FN21 reg #PCP.0027
1992 -
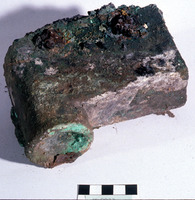
Cu/Cu alloy door hinge. - Sq. C1. Studio. Locus 26/Pail 59/FN21 reg #PCP.0027
1992 -
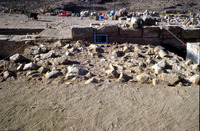
View to south. - Sq. B2. Locus 04.
1992 -
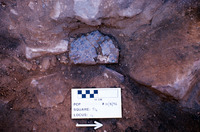
Close up of tesserae (tumble) in situ. View to west. - Sq. F4. Locus 14. FN2.
1992 -
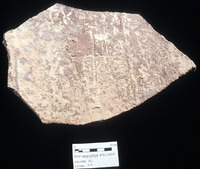
Roof tile with cross. - Sq. B1. Studio. Locus o7/Pail 36. Reg # PCP.0005
1992 -
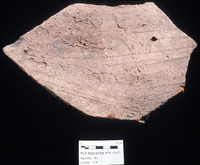
Obverse side. As 8 - 9. Reg # PCP.0005
1992 -
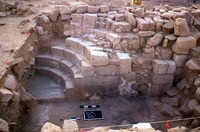
General view to east. - Sq. F4. Loci 15 & 16.
1992 -
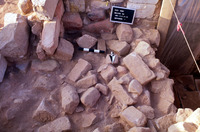
View to south. - Sq. D2. Loci 03(wall, 06(wall, 11, & 12.
1992 -
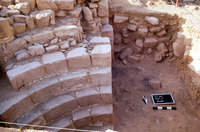
View to south. - Sq. F4. Bottom locus 14.
1992 -
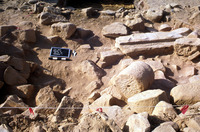
View to south. - Sq. J3. Loci 01 & 03.
1992
