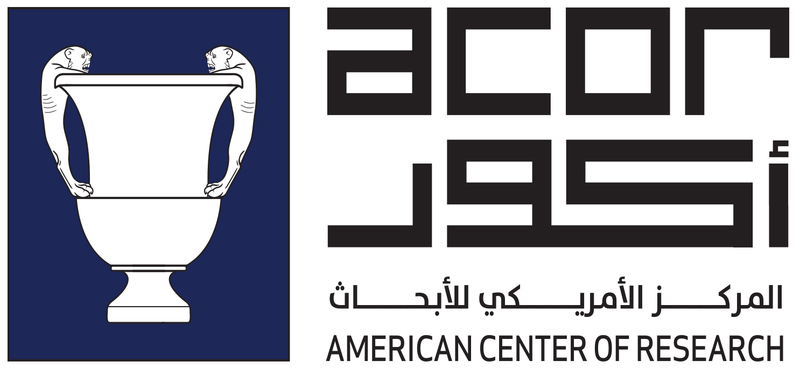Petra Church Project Collection
مجموعة البند
العناصر
-
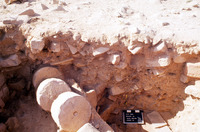
South Section. View to south. - Sq. H3.
1992 -
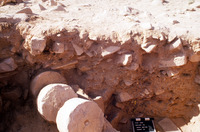
South Section. View to south. - Sq. H3.
1992 -
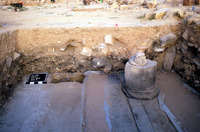
West Section. View to west. - Sq. J1.
1992 -
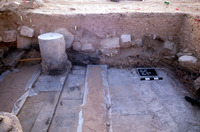
East Section. View to east. - Sq. J1.
1992 -
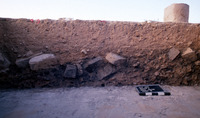
South Section. View to south. - Sq. J1.
1992 -
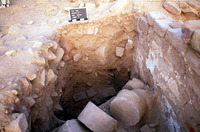
West section. South end of square. View to west. - Sq. H3.
1992 -
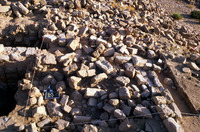
Aerial view to north. - Sq. G4. Loci 04 & 05.
1992 -
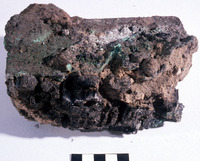
Cu/Cu Alloy Door Hinge. - Sq. C1. Studio. Locus 26/Pail 59/FN 21 reg #PCP.0027
1992 -
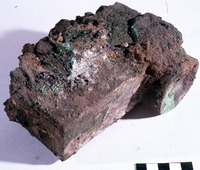
Cu/Cu Alloy Door Hinge. - Sq. C1. Studio. Locus 26/Pail 59/FN 21 reg #PCP.0027
1992 -
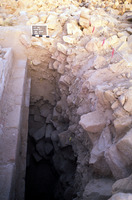
West Section. North end of square. View to west. - Sq. H3.
1992 -
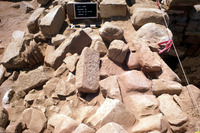
Aerial view to south. - Sq. D2. Loci 03(wall), 06(wall), 07, & 08.
1992 -

Cu/Cu Alloy Door hinge. Reg. # PCP.0028. - Sq. C1. Studio. Locus 26.FN8
1992 -
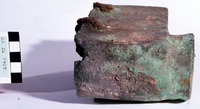
Cu/Cu Alloy Door hinge. Reg. # PCP.0028. - Sq. C1. Studio. Locus 26.FN8
1992 -

Cu/Cu Alloy Door hinge. Reg. # PCP.0028. - Sq. C1. Studio. Locus 26.FN8
1992 -
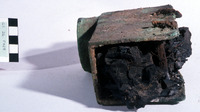
Cu/Cu Alloy Door hinge. Reg. # PCP.0028. - Sq. C1. Studio. Locus 26.FN8
1992 -
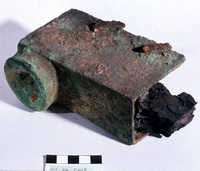
Cu/Cu Alloy Door hinge. Reg. # PCP.0028. - Sq. C1. Studio. Locus 26.FN8
1992 -
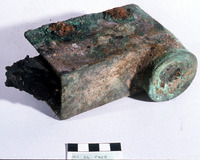
Cu/Cu Alloy Door hinge. Reg. # PCP.0028. - Sq. C1. Studio. Locus 26.FN8
1992 -
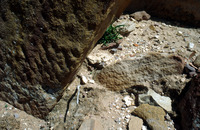
Detail of south apse. View to south-east. Wall mosaic fragment in-situ. Roll 1 - 23
1992 -
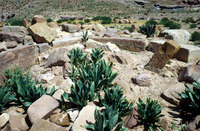
View to east. Detail of south apse.
1992 -
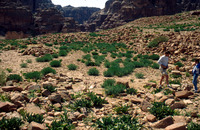
View to east.
1992 -
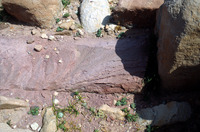
Detail of sandstone ashlar block in wall of south apse. View to north. Pre-application of Wacker O.H. consolidant. Roll 1 - 35.
1992 -
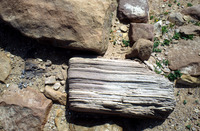
Detail of sandstone ashlar block in wall of central apse. View to east. Pre-application of Wacker O.H. consolidant. Roll 1 - 36.
1992 -
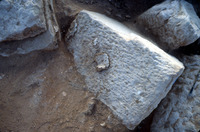
Before pre consolidation with Primal AC33 and lifting. View to east. Roll 2 - 11. - Sq. C1. Ashlar with plaster fragment (C1.15.AP1)
1992 -
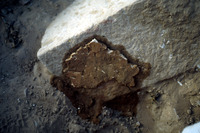
View to east. During pre-consolidation of plaster with Primal AC33. Roll 2 - 12. - Sq. Cl. Detail of ashlar with plaster fragment(C1.15.AP2)
1992
